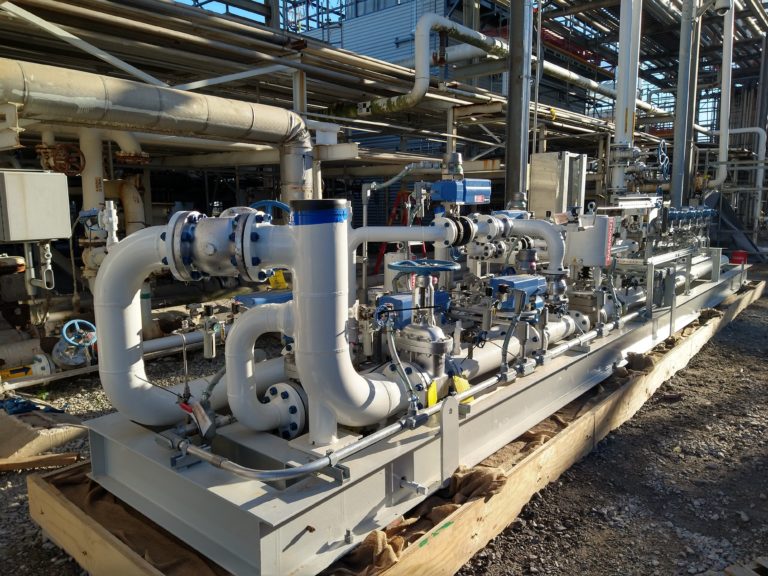The Background: Our client chose RCM Process & Industrial group for a multi-faceted large-scale project to perform detailed electrical, piping, and civil-structural design and engineering for an existing industrial facility.
The expansion including addition of a compressor, chiller, cooling tower, temporary cooling tower, oily water separator, electrical enclosure, analytical shelter; 50-foot multi-level stair tower, blending skid, and large structural pipe racks to accommodate accompanying cable trays and piping. RCM scope included foundation and piling design; underground piping and electrical design; aboveground piping, electrical, and structural steel design; BOM/KQ generation; one-line, P&ID, and area classification drafting; piping flexibility analysis; site drainage design; and project management.


The Challenge: Generate a creative plant layout to integrate new equipment and modularized robust pipe racks into existing facility design, while meeting the client’s aggressive schedule.
The Solution: RCM performed a laser scan of the existing site and employed Ground Penetrating Radar (GPR) input and 3D process plant design tools to create a 3D CAD model of the site expansion. This resulting model created by RCM was highly useful for several purposes including allowing the client to expedite accurate fabrication of the modularized pipe racks, and reducing client cost by eliminating the need for installation adjustments at the plant site. The laser scan also served an additional purpose as the client used it to determine whether there were sufficient clearances through the plant on the planned delivery path to move and install the electrical enclosure without dismantling its structure. Based on RCM’s success in the initial project phase with a resulting streamlined design which was delivered on schedule and under budget, the client awarded RCM additional contracts for Construction Support of this project phase, and detailed design and engineering of the subsequent project phase.
